

Balustrade System SV 70 UF
£150.00 incl. VAT
COMPONENTS OF THE SYSTEM:
- Double laminated toughened glass with PVB interlayer
- EPDM rubber seals
- Adjustment mechanism Easy-A
- Adjustment Pad 3.5mm
- Aluminium profile SV-70-UF
- Aluminium profile SV-70-UF-C
Sold By Manufacturer
You’re now subscribed to price tracking for this product. We’ll notify you if the price drops.
Balustrade System SV 70 UF – Precision, Strength and Modern Style
The Balustrade System SV 70 UF combines innovative engineering, robust materials and contemporary design, making it an excellent choice for residential, commercial and high-traffic environments. With its front-mount installation and adjustable glass positioning, this system ensures a seamless, professional finish while offering outstanding durability and safety.
A Modern Solution for Reliable Performance
The SV 70 UF System is designed to meet the highest standards of durability, functionality and visual appeal. Its adjustable alignment mechanism (Easy-A) allows for precise glass positioning, making installation simple and efficient. The sleek, frameless design adds a contemporary touch to any architectural style, ensuring both form and function.
Technical Specifications
- Mounting: Front mount with a 70mm setback, creating a clean and space-efficient design
- Glass Compatibility: Adjustable alignment for glass thicknesses, ensuring versatility and precise installation
- Wind Load Resistance: Withstands up to 4.40 kN/m², ideal for exposed or windy locations
- Line Load Resistance: Handles up to 1.32 kN/m, making it suitable for medium to high-traffic environments
- Complete Set: Includes the profile, accessories and handrail, ensuring a straightforward installation process
- Materials: Built with stainless steel fasteners, UV-resistant EPDM rubber seals, and a durable plastic blend for long-term performance
Built to Last
The SV 70 UF System features high-quality materials and thoughtful construction to ensure long-lasting durability and reliability. Its double-laminated toughened glass with a PVB interlayer enhances impact resistance and safety, while EPDM rubber seals provide protection against UV rays and weathering. Stainless steel fasteners offer added strength and corrosion resistance, ensuring the system performs in any environment.
Customisation Options
The SV 70 UF System offers a range of customisation features to match your design and functional needs:
- Profile Colours: Available in a variety of colours to complement your architectural style
- Glass Colour Options: Clear glass, extra clear glass, colour and clear glass, colour and colour glass
- Balustrade Heights: Adjustable heights from 400mm to 1100mm
- Glass Thickness: Compatible with diverse thicknesses for maximum flexibility
These options make the system highly adaptable to different project requirements, ensuring a tailored solution that suits your space.
Benefits of the SV 70 UF System
The SV 70 UF System delivers a unique combination of innovation and practicality, offering a variety of advantages:
- Precise Glass Alignment: The Easy-A mechanism simplifies installation, allowing for accurate positioning and a polished finish
- Robust Load Resistance: Withstands wind loads up to 4.40 kN/m² and line loads up to 1.32 kN/m, ensuring safety in demanding conditions
- Modern, Frameless Design: Enhances the visual appeal of balconies, terraces and staircases with its contemporary aesthetic
- Weatherproof Materials: UV-resistant seals and high-strength components ensure consistent performance in all climates
- Easy Installation: Pre-assembled components reduce setup time and effort, streamlining the entire process
Versatile Applications
The SV 70 UF System is ideal for various settings, combining functionality with sleek aesthetics:
- Residential Properties: Adds safety and sophistication to balconies, terraces and staircases
- Commercial Spaces: Perfect for offices, retail spaces and other high-traffic environments
- Outdoor Installations: Weatherproof construction ensures reliable performance in external applications
This system’s blend of strength, durability and design makes it a standout choice for enhancing any space.
A Comprehensive Solution for Modern Projects
The SV 70 UF Balustrade System is a complete package, providing everything you need for a reliable, high-quality installation. Its adjustable alignment mechanism ensures consistent results, while its customisation options allow for seamless integration into any architectural style.
With a focus on precision, durability and aesthetics, the SV 70 UF delivers exceptional safety and style, ensuring your project stands out for all the right reasons.
Why Choose the SV 70 UF?
The SV 70 UF System is designed for those who demand performance, flexibility and a modern aesthetic. Key highlights include:
- Adjustable Alignment Mechanism: Simplifies installation with precise glass positioning
- Impressive Load Resistance: Handles wind loads of up to 4.40 kN/m² and line loads of up to 1.32 kN/m
- Front-Mount Design: Offers a sleek and space-saving profile
- Customisation Flexibility: Multiple profile colours, glass finishes and adjustable heights
- Premium Materials: Built with durable components for long-lasting performance
Elevate Your Space with the SV 70 UF System
Transform your project with the Balustrade System SV 70 UF, a solution that combines innovative engineering, robust materials and a sleek design. Contact us today to learn more or place your order, and create a space that delivers both safety and elegance.
All our shipping is Free of charge on orders over £400 within the London (M25) Area.
All standard sizes Flat & Pitched Skylights are delivered between 3 to 6 working days.
All Custom Size orders take 3 to 6 weeks to be produced and shipped over to the UK. They are free of delivery fees.
Roof Lanterns delivery is within 10-14 working days from the day the order was placed.
Framed Skylights delivery is within 10-14 working days from the day the order was placed.
Electric Opening Skylights delivery is within 10-14 working days from the day the order was placed.
Walk-On Skylights delivery is within 10-14 working days from the day the order was placed.
Skylight Blinds delivery is within 10-14 working days from the day the order was placed.
Monday to Friday from 8 am until 5 pm.
We will contact you to arrange a suitable delivery time, once payment has been processed.
Please add to cart the products you want and enter the shipping address to view delivery cost.
Our own drivers deliver within London (M25) in order to guarantee the safe arrival of all our products.
Please be aware that as our drivers are alone and pre-loaded in our warehouse, we will require you or your builders to be on-site for the acceptance of all orders.
For orders outside M25, we use an external shipping network. Once sent, they will call you to book a suitable date and time for delivery.
The Extra Economy Shipping options work for all areas, except Northern Ireland and Scotland.
Some of these companies may not have the correct vans in place and might not be able to deliver to your door, so we might have to ask you to pick it up from the local depot (usually within 20 min drive) however this is rare.
Most of our products weigh a considerable amount varying from 10kg to 280kg, therefore it may need more than two, four, or even six people to unload depending on the size and weight of your product.
We will not accept liability for any broken skylights during the unloading process, as it is down to the customer to organise this process.
In the event that the customer does not attend the delivery appointment or no one is there to accept your product, we will try and contact you via phone, text, and voicemail before our driver leaves your delivery address.
If no contact is made, we will have no option but to return your product to our warehouse.
Skylight Windows
Installation Guides

Say goodbye to complicated installations!
Our skylight installation guide provides clear and concise instructions to help you easily install our range of roof windows. From flat roof windows to pitched roof windows, our guides guide you step-by-step through the process, ensuring a hassle-free installation.
Structural opening – provided By builder
Bear in mind our Skylights sizes are the sizes of the bottom (internal) glass panel. The top panel is stepped by 100mm on each side, and the overall externally visible size is 200mm bigger in both directions:
For example, only in this guide will we present installation sketches for a Skylight 600mm x 600 mm. For all other sizes, we provide installation sketches in the gallery of each size separately.

Double/Triple Glazed Skylight 600x600mm has the following sizes:
The upstand should protrude a minimum of 150mm above the roof level
A minimum pitch of 8-10 degrees relative to the horizon must be provided to avoid water pooling in the middle of the glass panel (for every metre of Skylight a 10cm fall is required). It is worth spending a few extra minutes before applying the silicone to run a water test to ensure the water is not pooling (even though you are installing glass it will still bend in the middle). The internal distance upstand to upstand needs to be 10mm bigger than the quoted skylight size (in our example: 610mm by 610mm).

Upstand opening should allow for 5mm tolerance on each side:
Skylight Support – provided By builder
Install the support in such a way that the top of support is as follows:
-Triple Glazed Skylight – 46mm below the top of upstand
The Skylight support is a 25x50mm (2”x1” ) timber:

Weather the upstand
Apply the roof covering material to cover the external face and top of the upstand.
Make sure all surfaces where the silicone will be applied are clean of dirt, dust, moisture, etc.
- Apply the foam rope on top of the 2”x1” timber support to level off any discrepancies which will prevent any pressure and stop cracking on the bottom glass laminated pane. THE WARRANTY WILL BE VOID IF A FOAM ROPE IS NOT USED.
- Apply, generously, on top of the upstand weatherproof sealant, usually, 1 tube is enough for 6 linear metres.
- Lower the skylight with suction cups, and make sure you check the load on each cup.
- Apply waterproof sealant on the underside of the overhang and smooth it over once more to make sure it is watertight.
Once you finish weathering the upstand, you are ready to install the Skylight.

Video Presentation
Installation Guides

Installation
Accessories
Easily complete your skylight installation with our range of high-quality skylight installation accessories.
Frequently Asked Questions
We offer a 20 year seal warranty on all our skylights.
Tristique parturient nulla ullamcorper at ullamcorper non orci iaculis neque augue.
Our warranty is CE certified and meets European standards. As long as you install your skylight unit as per our instructions, the warranty is valid for twenty years. This covers you for any defects or damages, and we offer an aftercare service.
All our Skylight prices are on our product page. Discounts may be given if an order is above £2/5000 given as a trade price. Please contact our Customer Support Team for more information if you wish to make a large order so we are able to give you a discount code.
Yes, you can! Once you have placed and paid for your order, please get in touch with our Customer Support Team who will arrange someone to prepare your order for collection.
Yes, you can, if you go through to checkout, it will work out the delivery costs and options without placing an order.
No, we do not install. We only supply the skylights. We recommend looking for a reputable roofer within your area who can carry out the installation professionally.
Yes, we offer fixed and openable skylights.
The maximum value our skylights has is 0.9 W/m²K
Yes, you can have them installed once your skylight is fitted! As the installation of blinds behind the glazing increases the risk of Thermal Stress Glass Breakage, we advise you to install the blinds at a minimum distance of 150 mm from the glass.
All our Skylights come triple-glazed which provides optimum sound insulation. This, in turn, would help minimise any rain noise. The more panes of glass, the better the noise resistance and the greater the distance between each glass, the better your sound insulation will be. All our skylights are designed with these factors in mind. We offer triple glazed skylights with 6mm toughened safety glass as standard and a generous 15mm gap between the panes and bottom. Panes are 8mm thick reducing noise to maximum.
Our skylights are manufactured in Europe.
Skylights1.co.uk guarantees in supplying top quality products at the Best Price, due to manufacturing and delivering everything in house.
Do these come as standard or do I need to order them separately? You will need foam rope, weather proofing silicone and flashing kits along side your skylight. We have all of these on our website so you can order everything you need from us so you are ready to go.
Yes, we offer express delivery to most postcodes. Please check this service on our website or give us a call.
We accept PayPal, Credit and/or Debit Cards (Stripe), Google Pay, Amazon Pay and Direct Bank Transfer. You will see these payment methods offered to you upon check out. Unfortunately, we only accept payment in advance.
It is important to have your skylight installed at a slight angle relative to the horizon to allow water to run off the glass and avoid pooling. We recommend setting the rooflight at an angle of 45°. It is worth it to spend a few extra minutes before applying the silicone to run a water test.
Lead time depends on the size of the unit and the exact location in the UK, please add the item to your card and your delivery postcode and you will see all delivery options to your location-keep in mind that you will not be charged at this stage.
Minimum 6, maximum 45 degrees.
The website is the only place to place an order, and we don't take orders over the phone- but we are always contactable to answer any questions at any point.
Yes, just let us know any instructions for delivery or delivery dates in the “notes” box during checkout.
You can order a tint for your skylight by selecting the option on our custom calculator, we offer a green or blue tinted option.
No, the skylights arrive ready to install (don’t forget to order your accessories separately so you can be ready to go).
Triple Glazed skylights tend to have a better U-Value and Noise Resistance. What this means is that a triple glazed skylight will have better noise reduction properties if you live in a noisy area. The lower U-Value benefit of them is that they have less heat loss. So if you plan on having a larger skylight or more than one skylight on your extension letting in more natural light we would recommend going for triple as it will save you on your energy bills and lose less heat.
Double Glazed Skylights tend to be lighter in weight and easier for installations however they are not as good on heat loss and noise reduction as triple.





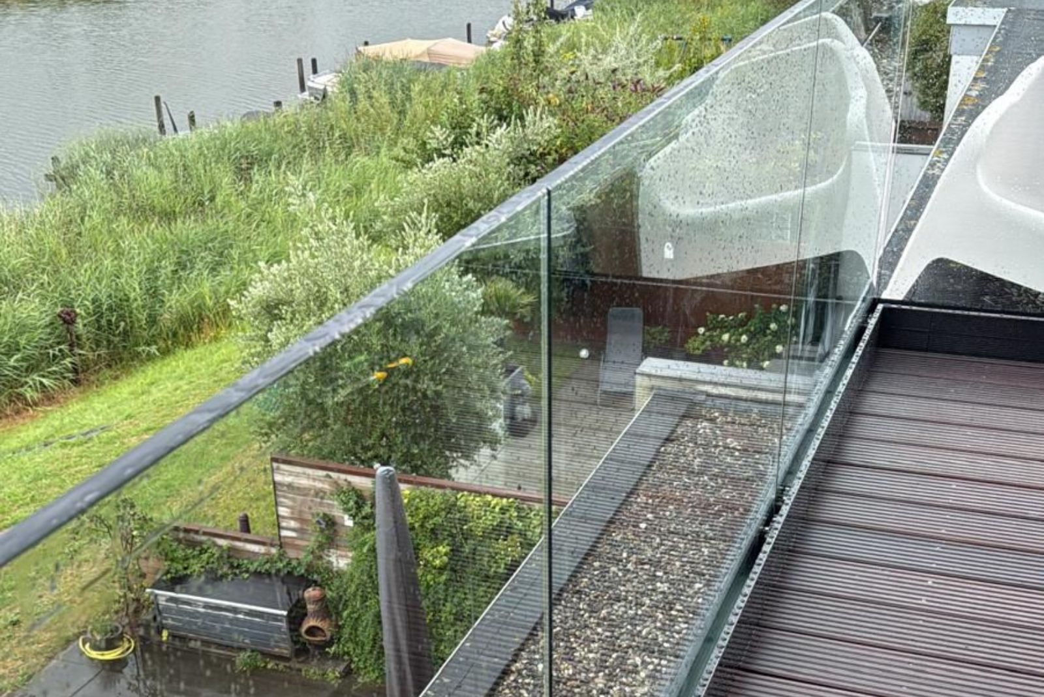
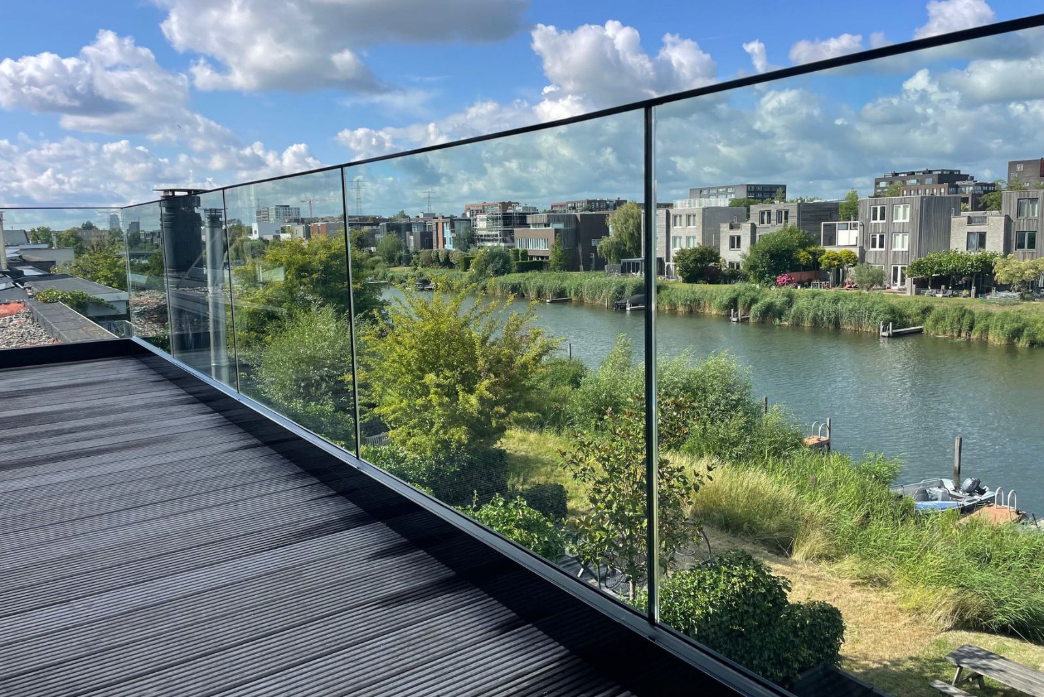

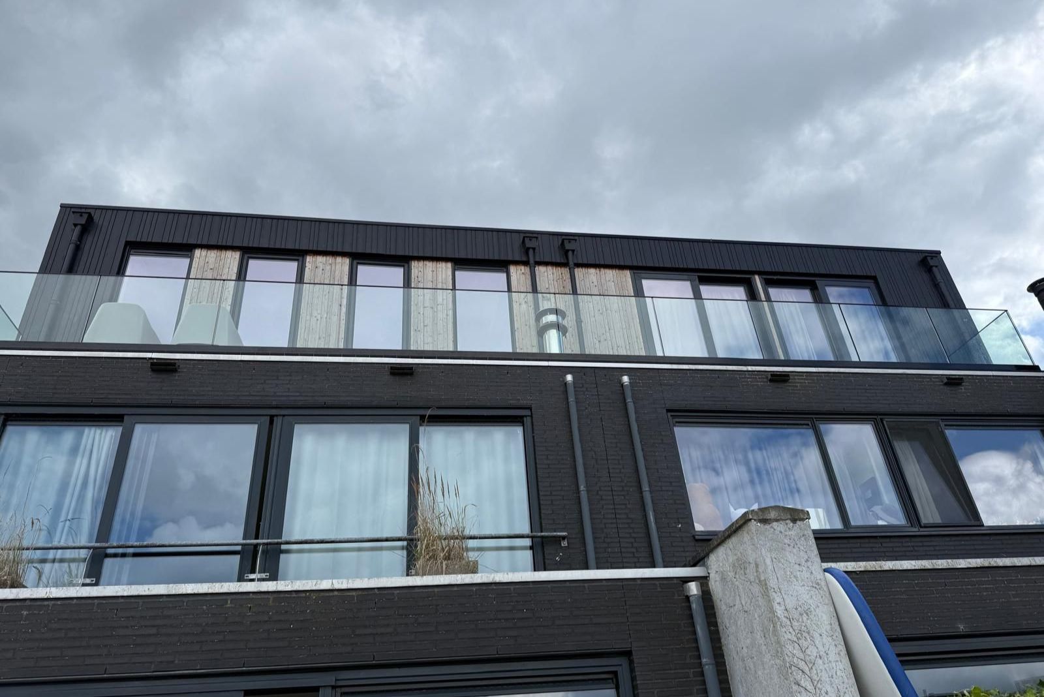

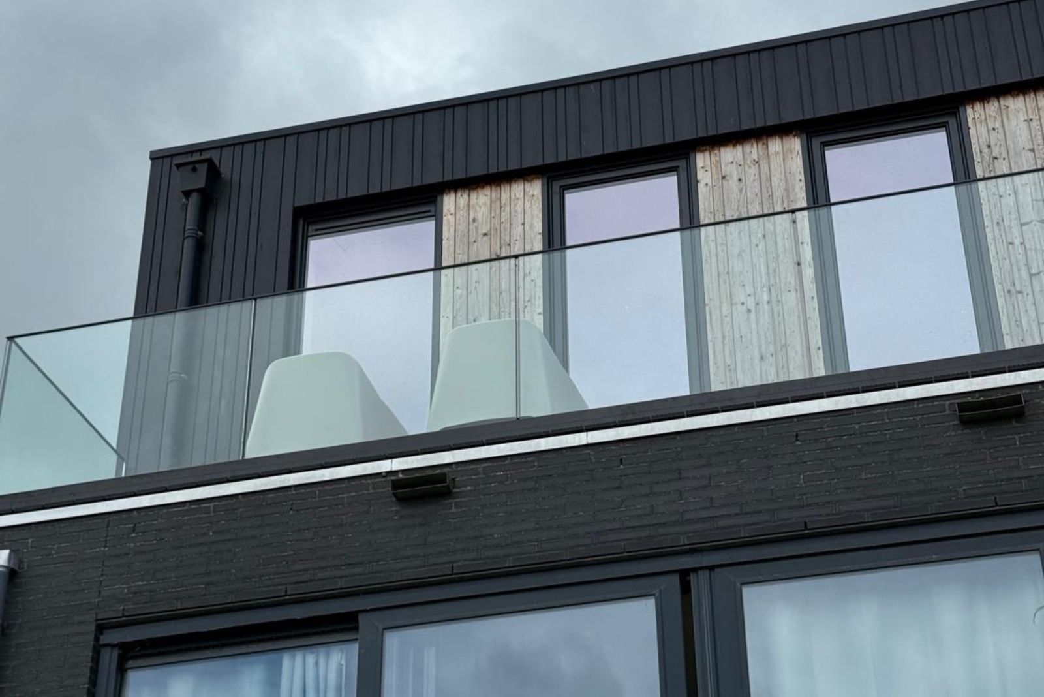
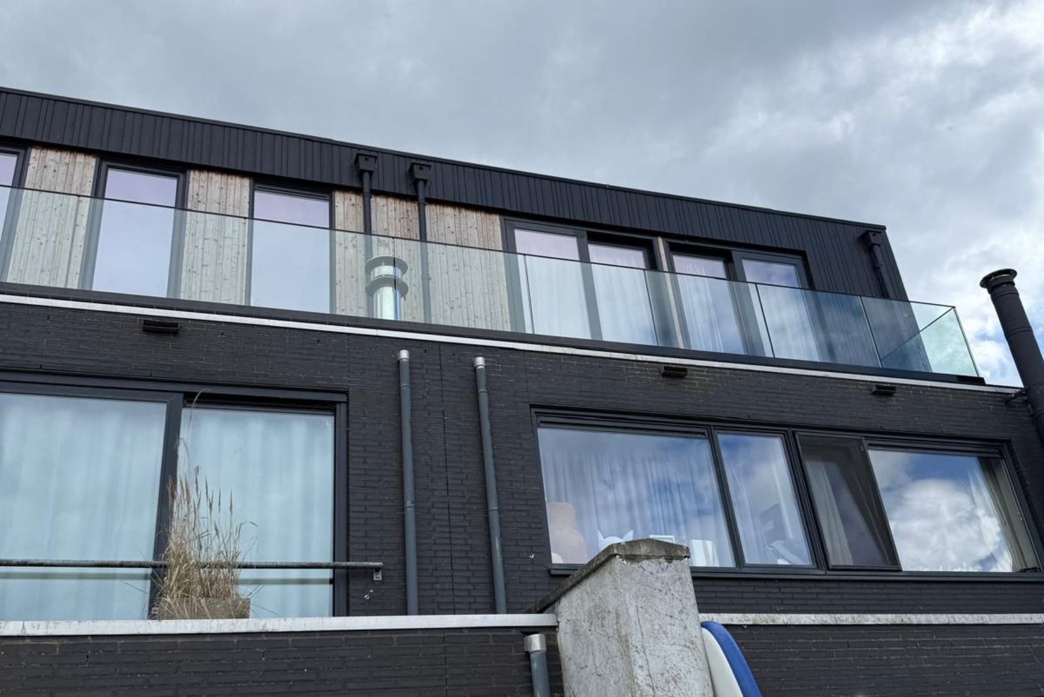






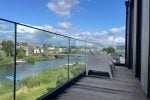
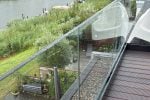
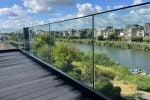
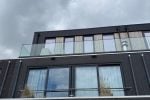


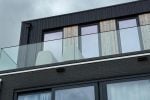
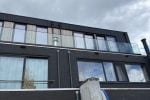





Reviews
There are no reviews yet.